Pattern type
Schematic diagram of the building
A1 A courtyard with natural light and ventilation
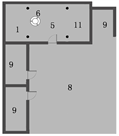
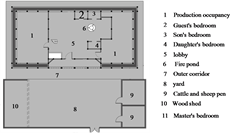

A1-1 Courtyard dam type courtyard plan A1-2 Courtyard-style courtyard plan A1-3 Courtyard-style courtyard
A2 Cushioned regulated building cavities
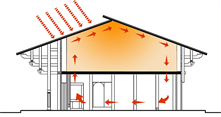
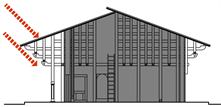 \
\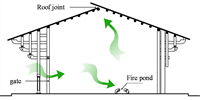
A2-1 Transverse climate buffer chamber A2-2 Vertical cooling and heat gain chamber A2-3 Air flow chamber
A3 Building materials adapted to local conditions
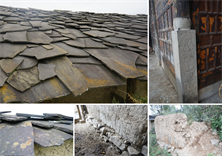
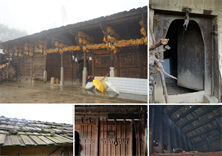
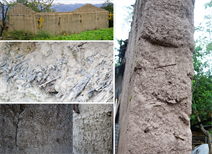
A3-1 Rammed earth A3-2 Wood A3-3 Stone
A4 Climate-adapted roof interface
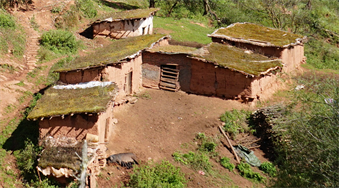
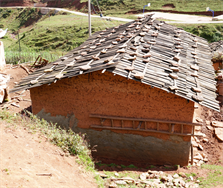
A4-1 Double-slope roof A4-2 Single-slope green roof