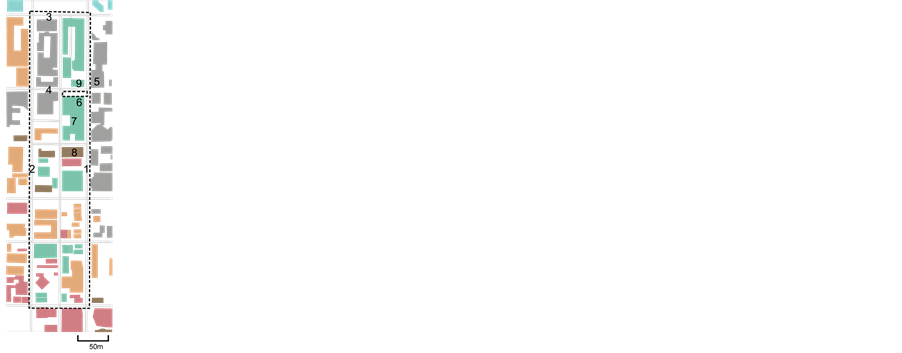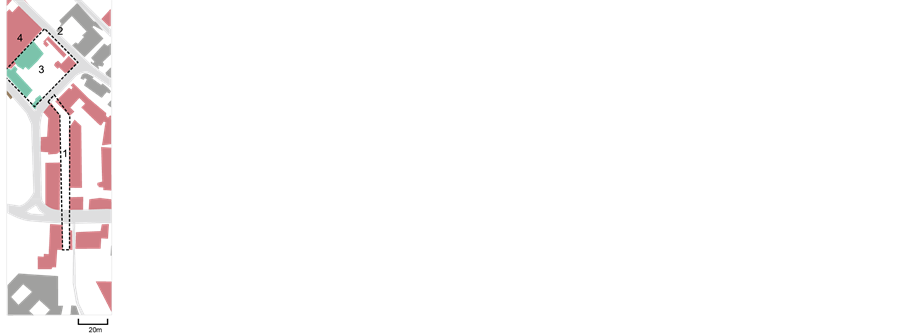Plans
Views
Design Checklist
Mass. Avenue (Harvard)

Legends
1) Mass. Ave.
2) Harvard Square
3) Harvard Yard
4) Subway Station
5) JFK Street




Location
-Public transportation route (subway, bus)
-One-way street toward campus
(two lanes plus parking)
-Transportation nodes as entry points

Program
-Ground level: commercial; upper level: offices
-Commercial in front row, residential in back row
-Facilities related to university life
-Public anchor institutions
(e.g., library, museum, theater)

Design
-Pedestrian path with 1.5 m to 3 m width
-Lighting for safety and night use (10 m spacing)
-Design elements configured to campus identity
Walnut Street (Penn)

Legends
1) Walnut Street
2) Chestnut Street
3) 34th Street
4) 36th Street
5) Library
6) Penn Bookstore
7) Inn at Penn
8) Gym
9) Retail




Location
-Main pedestrian/vehicular access from town to campus core
-Campus boundary set by crossing river

Program
-Connect ground level with underground or upper level
-Integrate façade and building design with materials/colors/styles
-New commercial complex under construction

Design
-Strong linear axis accentuated with lighting and trees in 8 m to 10 m spacing
Rue de Charlomagne (Louvain)

Legends
1) Rue de Charlemagne
2) Train station
3) Place de l’ Université
4) L’Esplanade shopping




Location
-Main pedestrian access from town to campus core
-Limit traffic for safe and pleasant pedestrian walking
-Parking facilities located underground
Program
-Ground level for commercial or public use
-Upper level for office use
-Parking facilities located underground

Design
-Integrate façade and building design with materials/
colors/styles
-Overhang or balcony to accentuate façade designs
-Commercial sign restriction for integrated look
-Overhang provided for pedestrian use in unfavorable weather
-On-structure construction